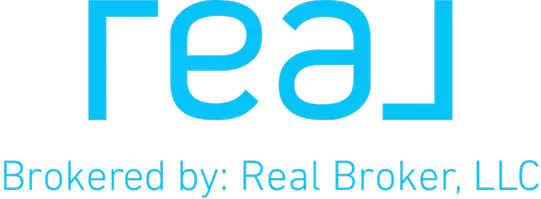Bought with Real Broker, LLC
For more information regarding the value of a property, please contact us for a free consultation.
2515 N Coral Trace CIR Delray Beach, FL 33445
Want to know what your home might be worth? Contact us for a FREE valuation!

Our team is ready to help you sell your home for the highest possible price ASAP
Key Details
Sold Price $400,000
Property Type Single Family Home
Sub Type Villa
Listing Status Sold
Purchase Type For Sale
Square Footage 1,632 sqft
Price per Sqft $245
Subdivision Coral Trace
MLS Listing ID RX-11118793
Sold Date 10/30/25
Style Ranch,Villa
Bedrooms 3
Full Baths 2
Half Baths 1
Construction Status Resale
HOA Fees $381/mo
HOA Y/N Yes
Year Built 2002
Annual Tax Amount $6,044
Tax Year 2024
Lot Size 4,160 Sqft
Property Sub-Type Villa
Property Description
Looking for a place that feels like home the moment you walk in? This 3 bedroom 2 and a half bath villa, with a split floor plan, provides a quiet retreat just a short 3 miles from all the restaurants, shops, and energy of Downtown Delray! Not to mention, the beach! You will love the open, bright layout with high ceilings, all tile floors, and a kitchen that flows right into the living area! Perfect for hosting friends or just peacefully relaxing at home. The primary suite is spacious with a walk-in closet and the primary bath has dual sinks, a soak-in tub, walk-in shower, and private water closet. The hurricane impact windows, newer A/C, and security cameras give you peace of mind, while the screened lanai and private fully fenced patio/backyard let you enjoy Florida living all year
Location
State FL
County Palm Beach
Community Coral Trace
Area 4540
Zoning RM-7(c
Rooms
Other Rooms Family, Laundry-Inside, Laundry-Util/Closet
Master Bath Dual Sinks, Separate Shower, Separate Tub
Interior
Interior Features Ctdrl/Vault Ceilings, Foyer, Pantry, Roman Tub, Split Bedroom, Walk-in Closet
Heating Central, Electric
Cooling Ceiling Fan, Central
Flooring Ceramic Tile
Furnishings Unfurnished
Exterior
Exterior Feature Auto Sprinkler, Covered Patio, Fence, Screen Porch, Screened Patio
Parking Features Driveway, Garage - Attached
Garage Spaces 1.0
Community Features Gated Community
Utilities Available Cable, Electric, Public Sewer, Public Water
Amenities Available Billiards, Clubhouse, Community Room, Fitness Center, Game Room, Internet Included, Playground, Pool, Sidewalks, Spa-Hot Tub
Waterfront Description None
View Garden
Roof Type S-Tile
Exposure Southeast
Private Pool No
Building
Lot Description < 1/4 Acre
Story 1.00
Unit Features Corner
Foundation CBS
Construction Status Resale
Schools
Elementary Schools Crosspointe Elementary School
Middle Schools Carver Middle School
High Schools Atlantic High School
Others
Pets Allowed Restricted
HOA Fee Include Cable,Common Areas,Lawn Care,Management Fees,Pool Service,Recrtnal Facility,Reserve Funds,Security
Senior Community No Hopa
Restrictions Interview Required,Lease OK,Tenant Approval
Security Features Entry Card,Entry Phone,Gate - Unmanned
Acceptable Financing Cash, Conventional, FHA, VA
Horse Property No
Membership Fee Required No
Listing Terms Cash, Conventional, FHA, VA
Financing Cash,Conventional,FHA,VA
Pets Allowed No Aggressive Breeds
Read Less
GET MORE INFORMATION




